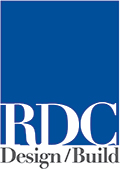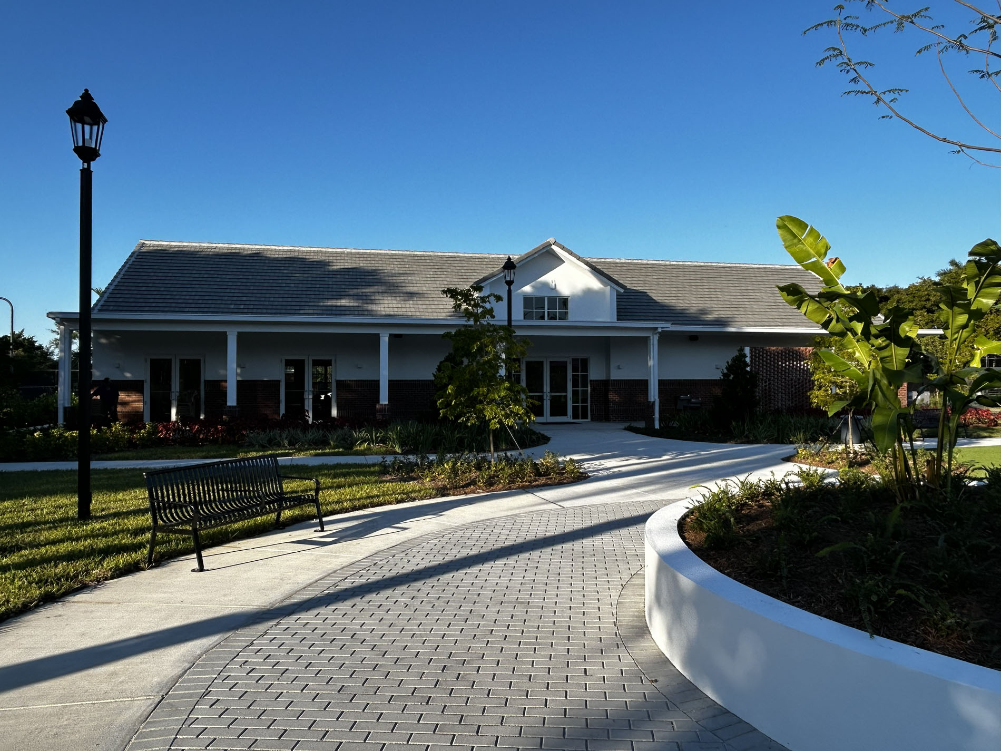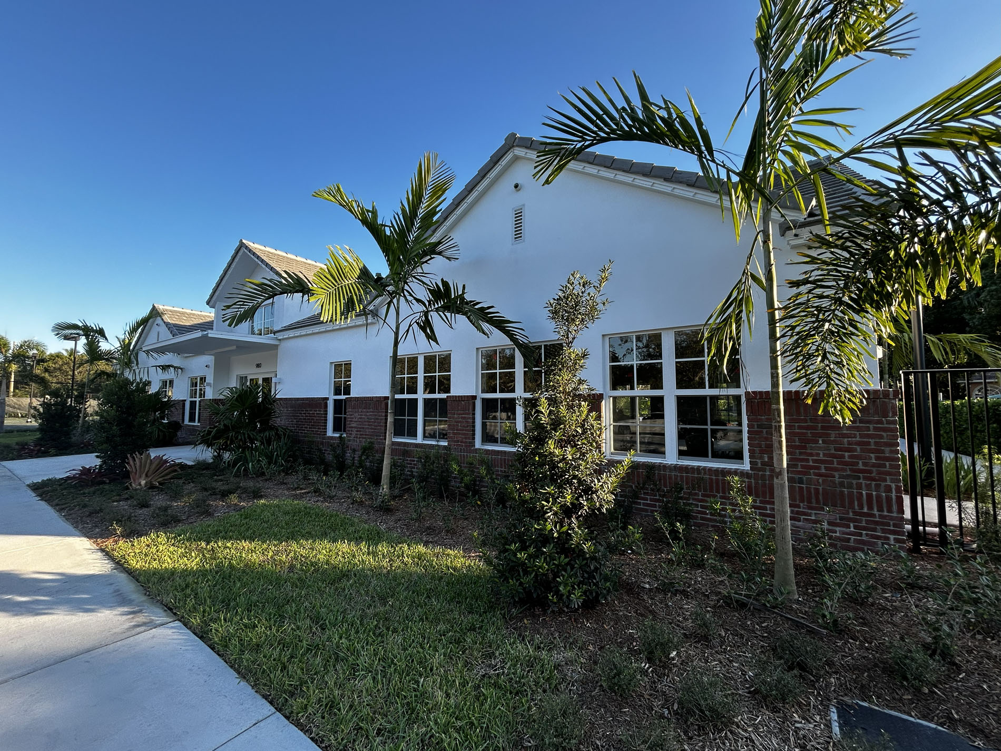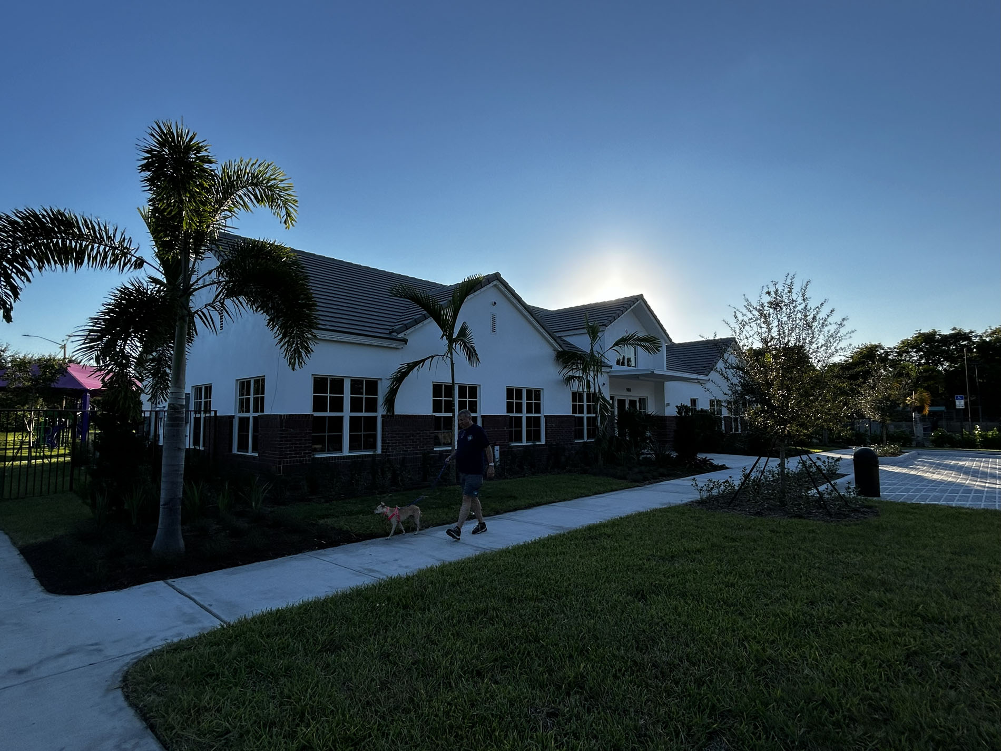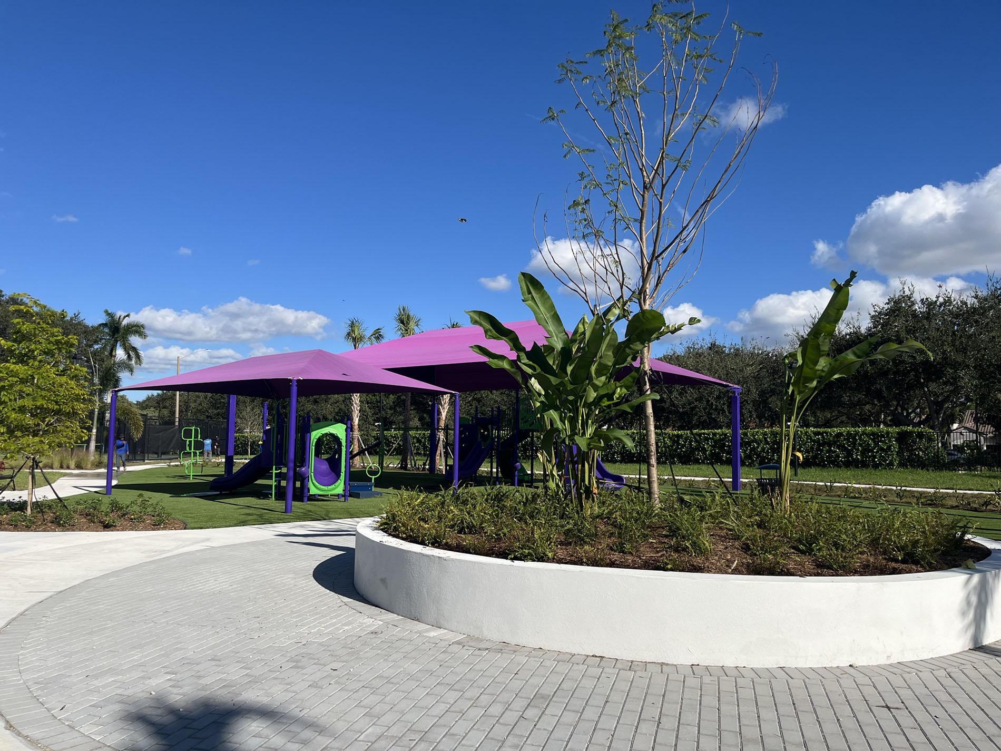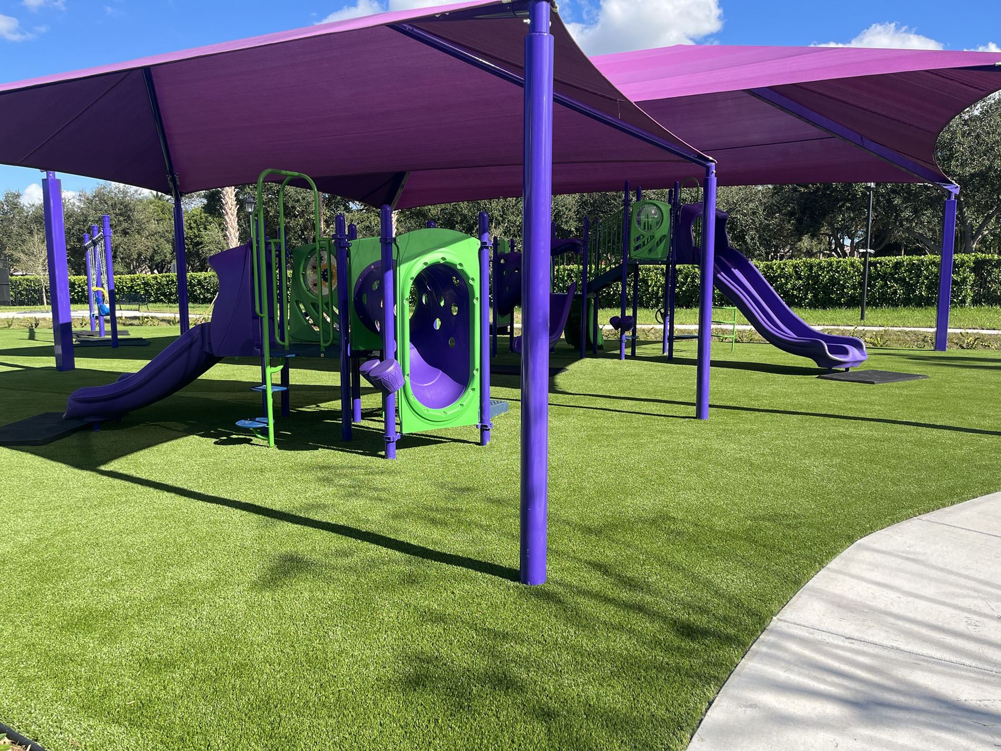Eagle Trace Recreational Center
The Eagle Trace housing community was developed in 1983, at the center a golf club. It has acquired a Georgian Style Architecture for its civic buildings. The new designed Club House has a Postmodern take on the communities’ contextual aesthetic while still adapting contemporary design.
The Recreational Community Center has a Gym, Meeting Room, Kitchen/Break Room, Restrooms, and Exhibition Gallery. Set into an existing site plan the buildings presence will mark the coming of a revamped master plan that included Playgrounds, Walking-Paths. All these features have been selected by the community and designed with their function and practical use in time, for this growing community.
Key Features
- We are seamlessly integrating the new building with the existing areas. During our presentation, we emphasized the distinctive features of the new spaces for the neighborhood. Notably, we relocated all storage facilities to a new building, enhancing community access and updating enclosed storage. Additionally, we installed a new irrigation pump. Our focus remains on harmoniously blending the new landscaping with the two beautiful existing buildings.
Project Details
OWNER
Eagle Trace Community Association, Inc.
PROJECT LOCATION
Coral Spring, Florida
SIZE
4,200 SF Building + 56,060 SF Master Plan
COMPLETION DATE
08/30/2024
ARCHITECT
Eduardo N. Lamas

