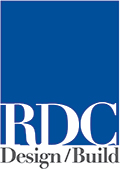Gibson Park
The Gibson Park project included major site preparation, utilities, electric and lighting, landscaping and irrigation, a new synthetic turf multipurpose ball field with dugouts, fencing, scoreboard, sports lighting system, shaded stadium bleacher seating, two pavilion shelters and site furnishings. Also included: two-story press box area; ADA-accessible elevator building with access to the press box; crowd-pleaser area with walkways; 2,500-sq.-ft. Tot playground with play structures, shaded seating, open play area with play elements; Health Beat Vita Course System with fitness equipment; 25-yard Myrtha stainless steel community pool with learn-to-swim area; Tot pool with play features; pool deck and pool deck fencing; and pool equipment/storage building.
A new 6,491-sq.-ft. community building was constructed to house an administrative office, lifeguard room, ticket booth office, health room, kitchenette, restrooms/lockers, exercise room, weight room, laundry area, storage rooms, reception area and open lobby area.
RDC made recommendations that garnered additional LEED credits, ensuring certification and pushing the project to the next certification level. Our diligence in the field with regard to following green building practices also provided the project with exemplary performance credits. Our vigilance of the LEED scorecard assisted the project owner and design team in anticipating problem areas and making adjustments. These efforts resulted in a Gold certification from the Green Building Certification Institute as well as the GALA Verde 2014 LEEDership award and the Green Award Most Outstanding LEED NC for Public Project from the U.S. Green Building Council South Florida Chapter
Key Features
- Aquatic Facility with 25Y short course Swimming Pool
- Community Center
- 20,000 sf Gymnasium
- Baseball Complex
- Playground
- Vita Course, Site Amenities
- LEED Gold Certification
Project Details
OWNER
City of Miami
PROJECT LOCATION
Miami, FL
SIZE
Community Center: 6,491 sf, Gymnasium 20,000 sq ft
COMPLETION DATE
Phase 1: 08/2012 - Phase 2: 10/2015
DELIVERY METHOD
Design/Build
AWARDS
2014 USGBC South Florida Chapter GALA Verde LEEDership and Green Award Most Outstanding LEED NC Public Project
2013 Design Build of America Florida Division Merit Award for Civic Project

















































