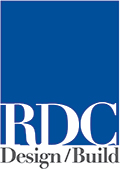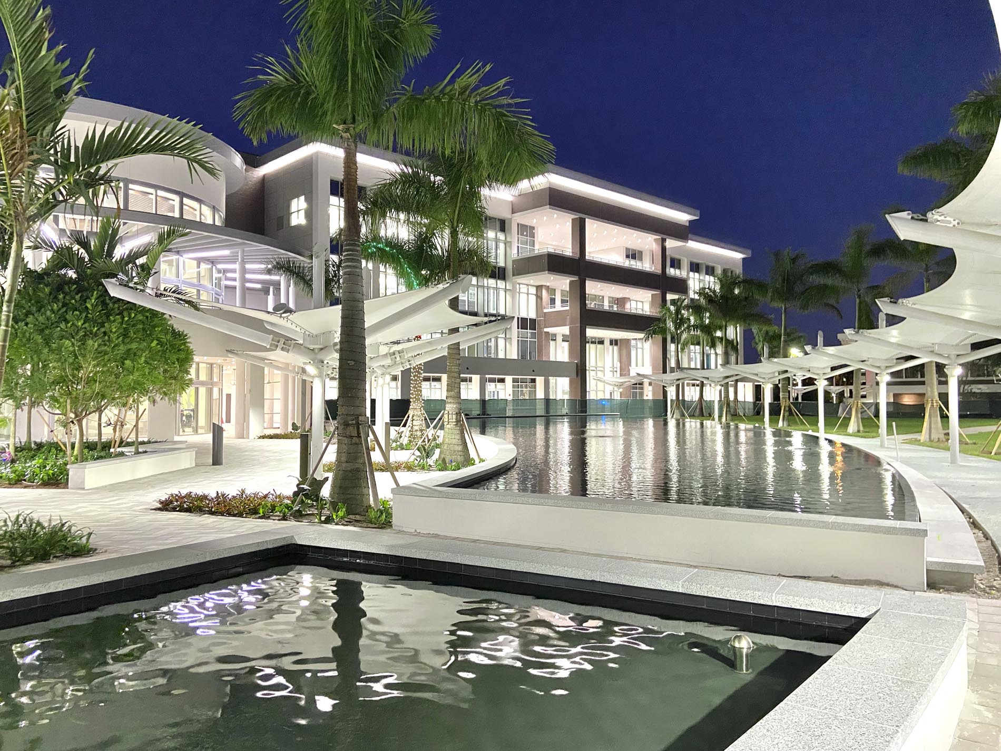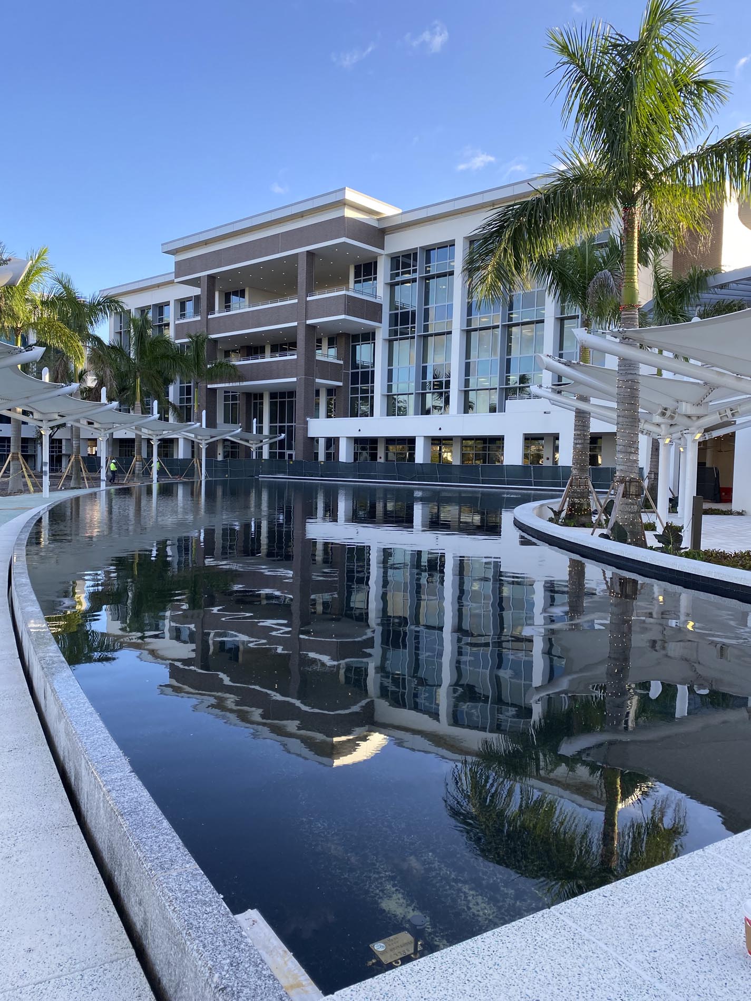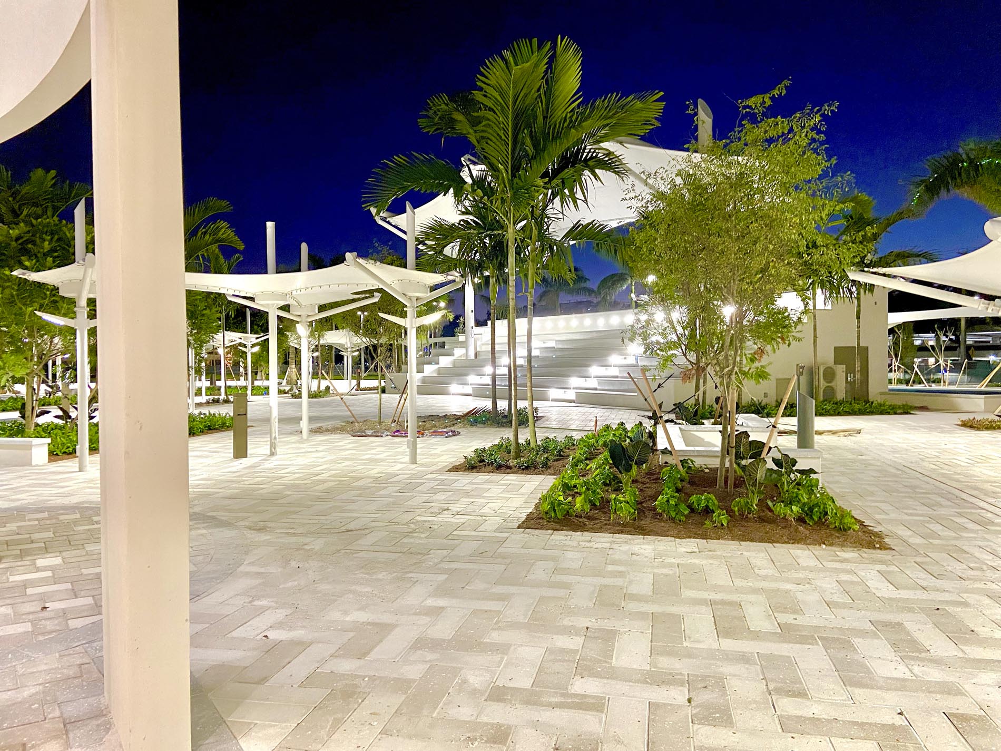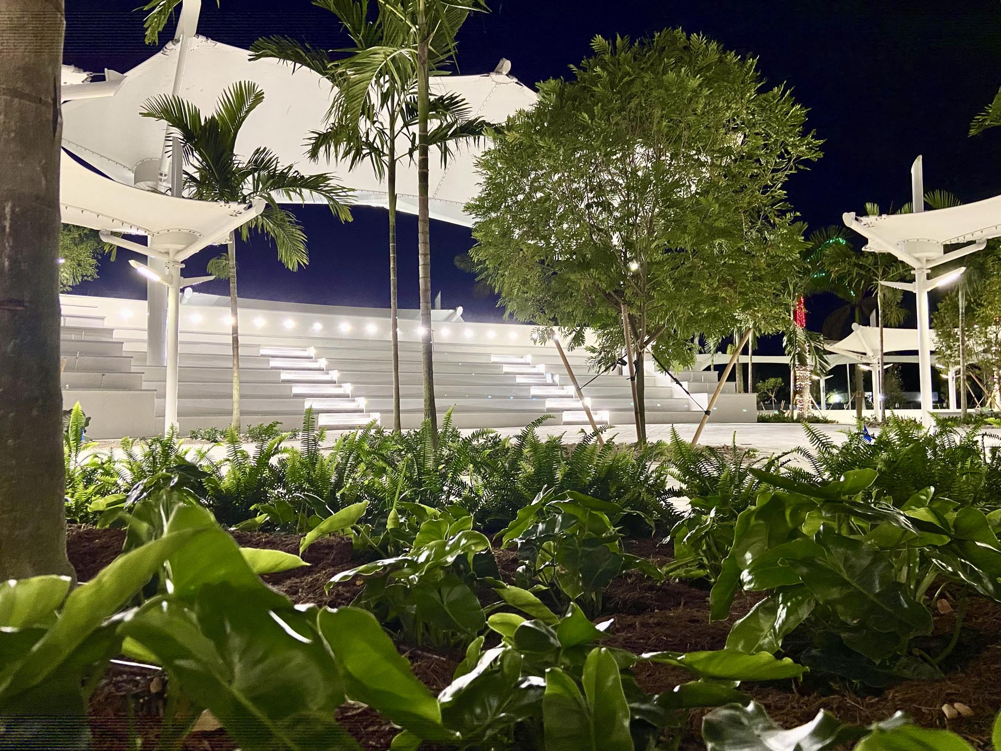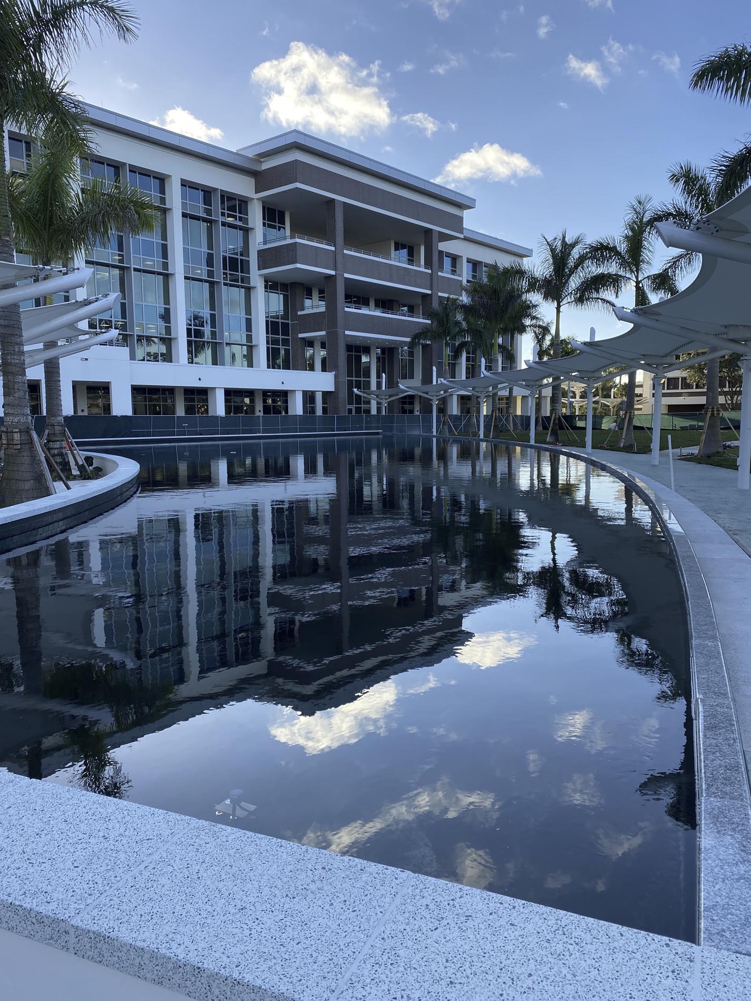JM Family
JM Family Enterprises in Deerfield Beach, FL is a vast and luxurious corporate headquarters campus. Upon entering the campus at 100 Jim Moran Blvd, you will find the welcome center, where you will be greeted by a cascading radial waterwall with prototypical architectural glass tile of varying sizes, thicknesses, and colors. This waterwall cascades into the central water feature, a 2,000 square foot vessel with radial custom pre-cast concrete seat tops with glass aggregate.
The center feature is mirrored on both sides by 9,000 square foot reflecting ponds. These reflecting ponds feature a radial architectural granite infinity edge, flowing into a radial trough that is tastefully decorated with custom pre-cast concrete trough covers with glass aggregate.
Directly behind the waterwall and center feature is where you will find a stepped stadium seating area for employees and visitors alike to enjoy a scenic lunch. The steps and stepped seating areas overlook the North and South features and are also all clad with radial custom pre-cast concrete with glass aggregate, harmoniously tying together the entire welcome center.
We had the privilege working with JM Family Enterprises on a 20,000 sq ft reflecting pond with an architural granite infinity edge and a custom pre-cast concrete seat top!… and that’s just the start! Work of art
Key Features
- 20,000 square feet of reflecting pond, consisting of three radial vessels.
- UL Listed control panel with water level control sensors to keep feature water levels balanced.
- 400 linear feet of radial architectural granite infinity edge with custom precast concrete trough covers with glass aggregate.
- 700 linear feet of radial feature custom pre-cast concrete seat tops with glass aggregate.
- Cascading radial waterwall with prototypical architectural glass tiles of varying sizes, thicknesses, and colors.
Project Details
OWNER
JM Family Enterprises, Inc
PROJECT LOCATION
Deerfield Beach, Florida
SIZE
20,000 sq.-ft.
COMPLETION DATE
1/5/22
ARCHITECT
PGAL, Inc.

