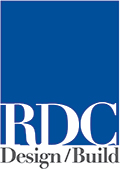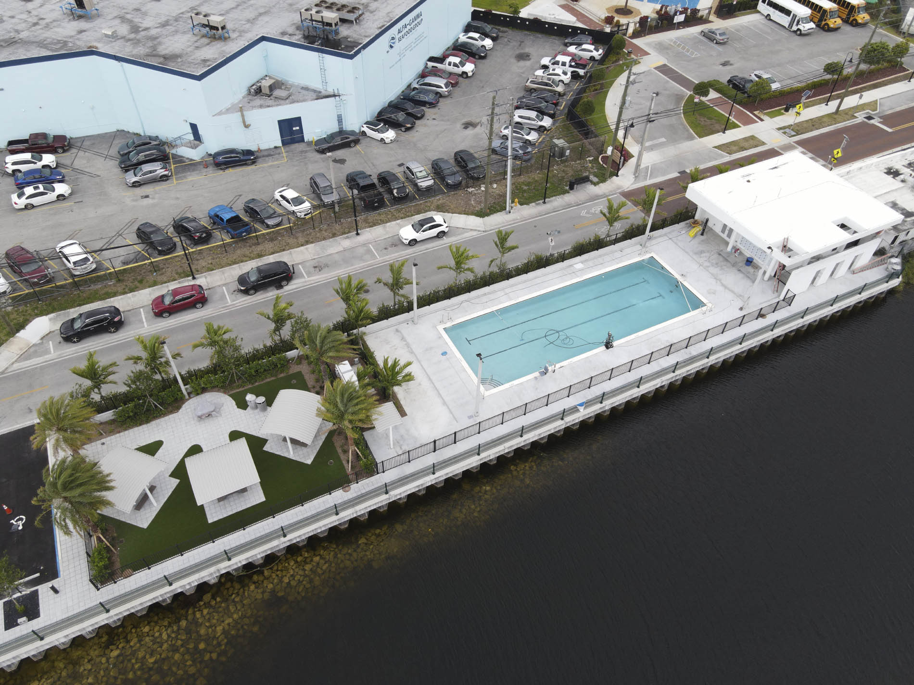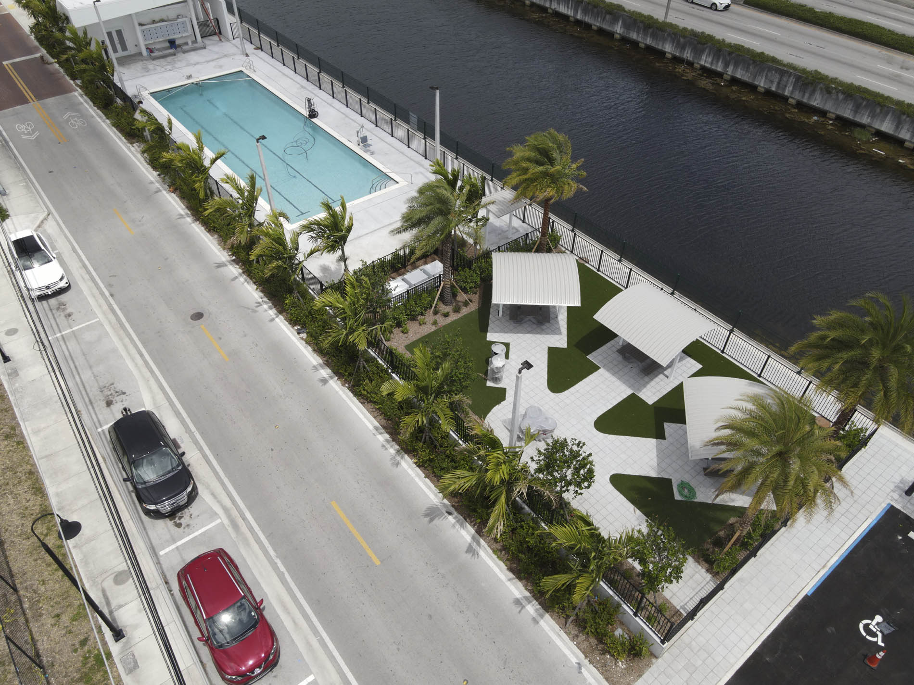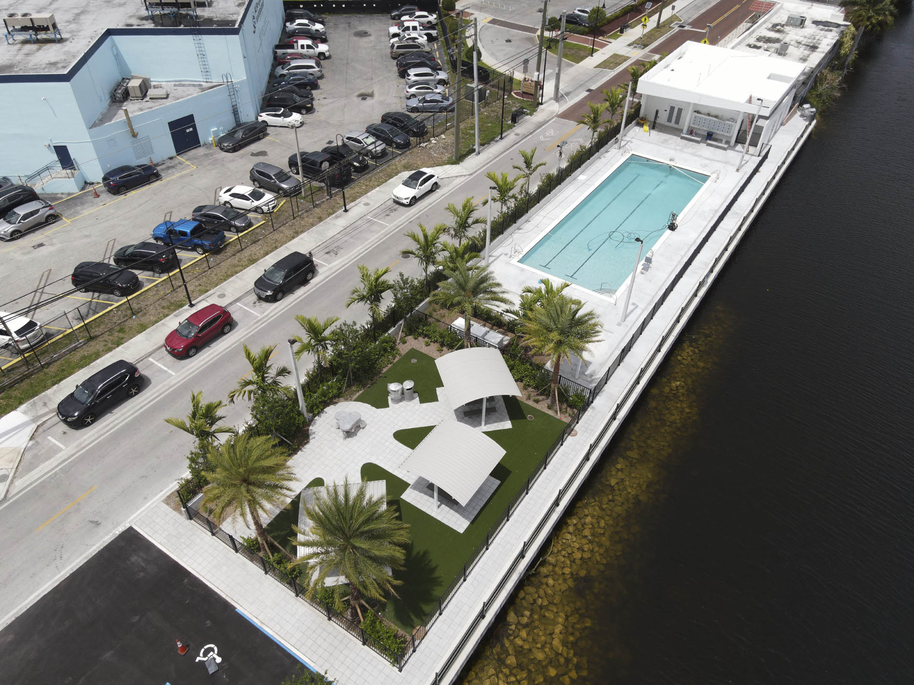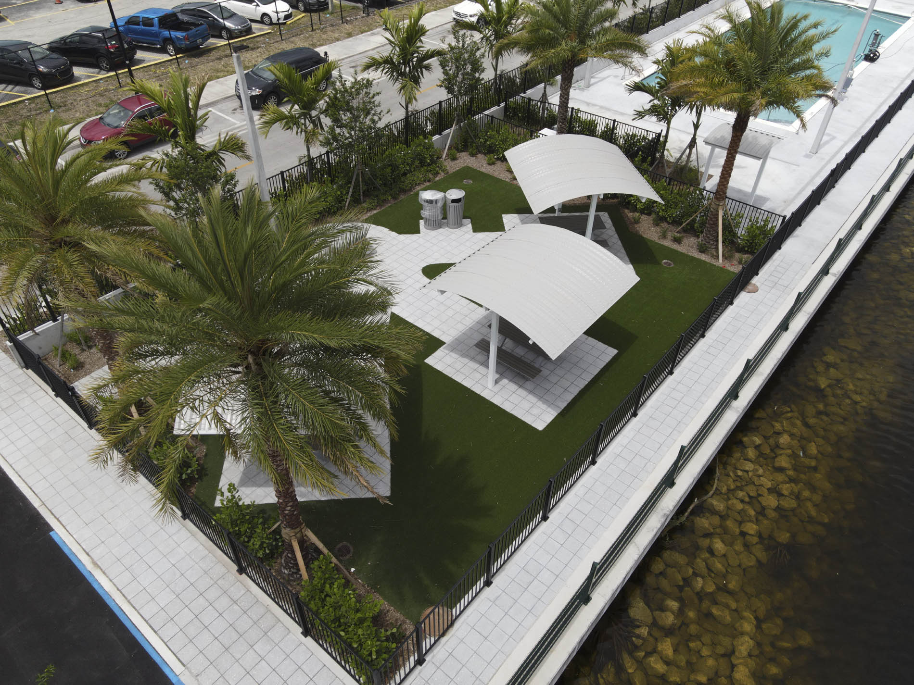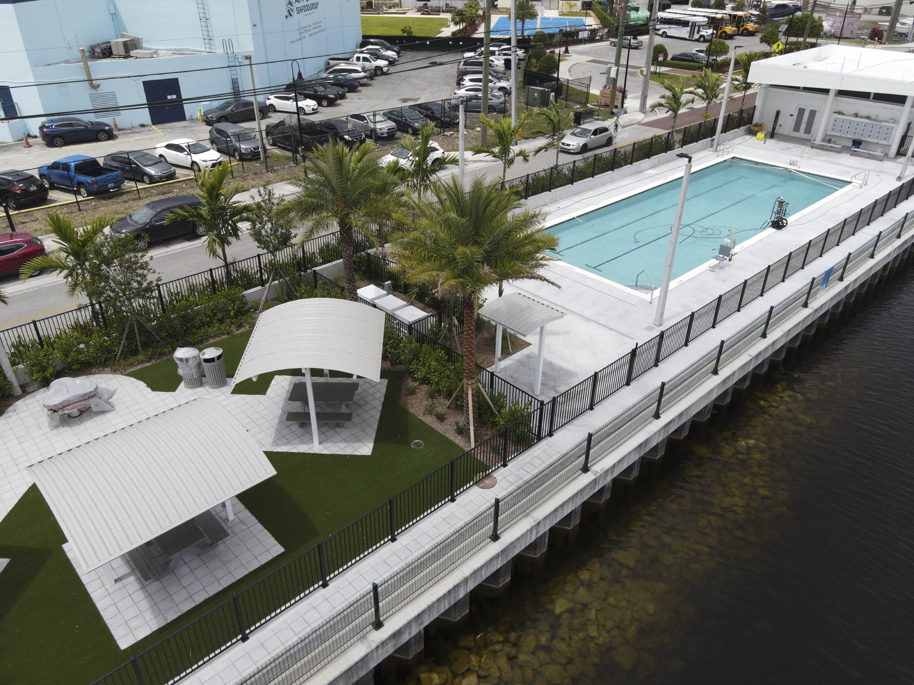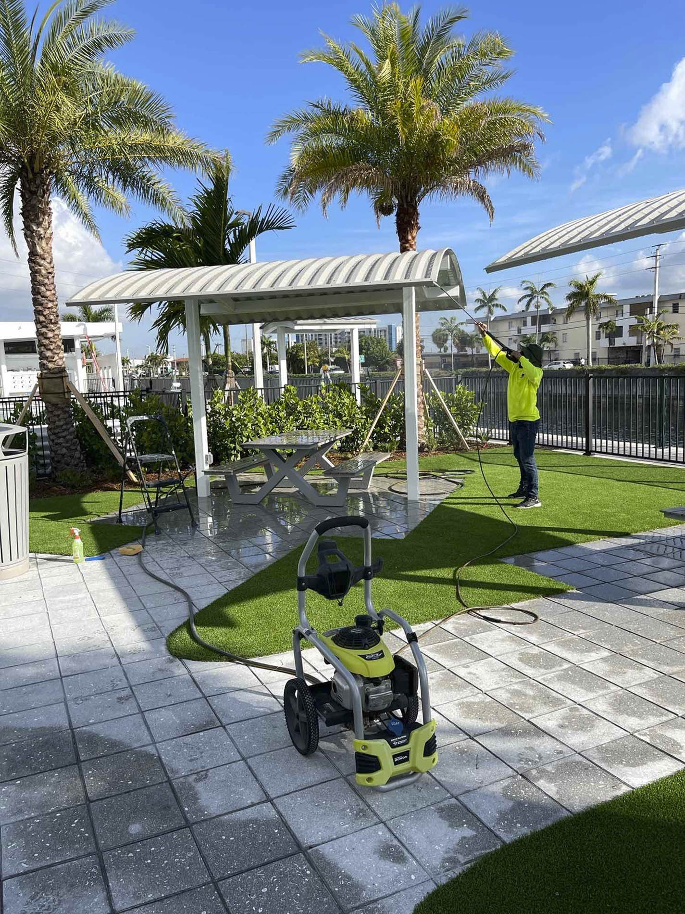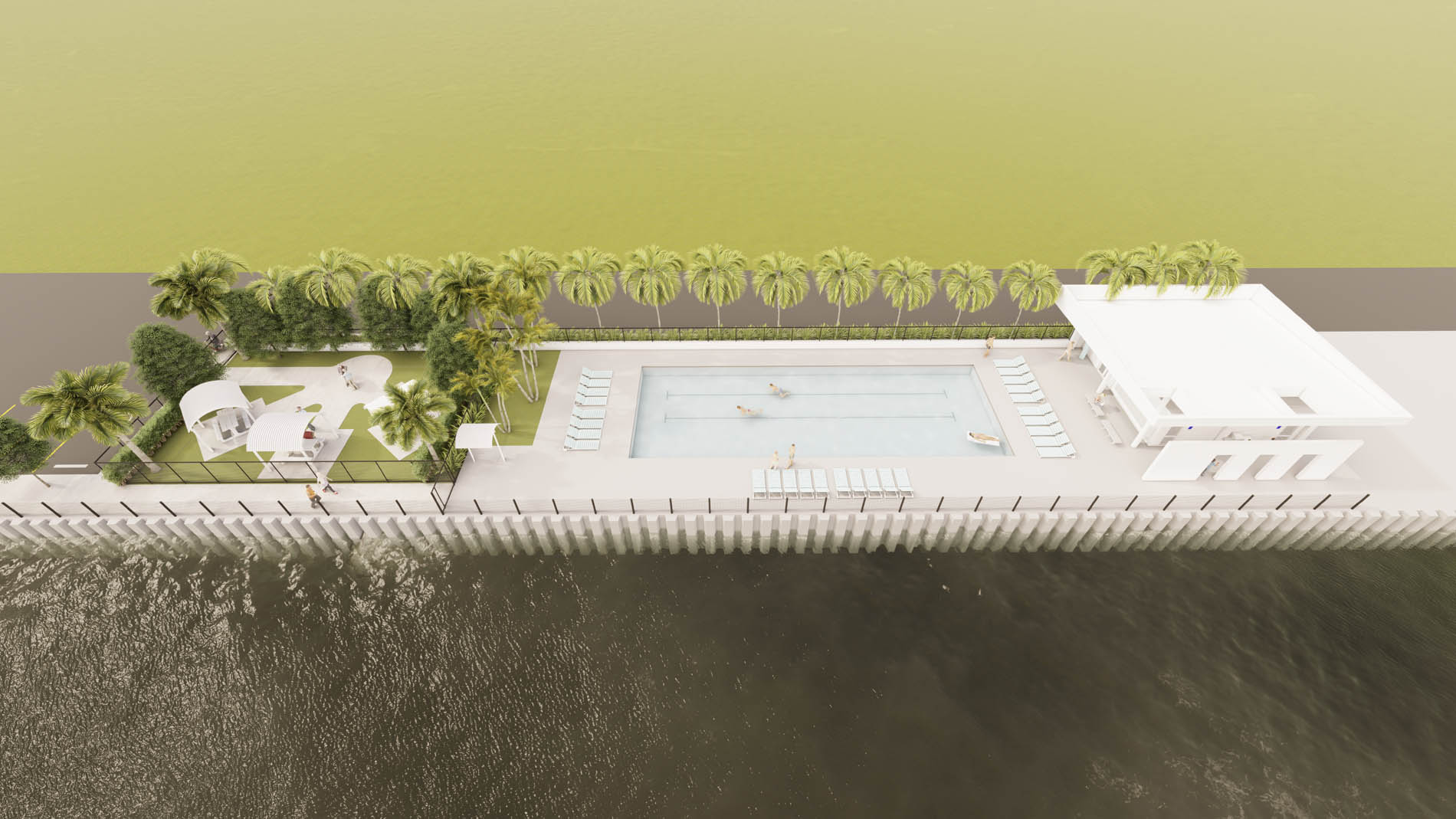Tobie Wilson Park
The project consists of the demolition of existing fence, utilities, landscape and the construction of a new facility and parking lot onsite. The new facility includes a new Pool and pool deck, a Pool Restroom Building, Picnic Area and Parking Lot. The rear (south side) of the Pool Restroom Building contains a pool equipment room, a storage room and Janitor’s Closet.
In 2018, the Town of Medley advertised for a Design/Build RFP for the Design/Build of Toby Wilson Park Pool Project. After a competitive process RDC Design/Build was awarded the project. The design criteria package and project management were performed by Bermello Ajamil & Partners, Inc. The very narrow linear site set between the Miami C-6 canal & NW South River Drive. The C-6 Canal is critical infrastructure maintained & under the control of South Florida Water Management District. Utilizing the length to divide the sites program into four sections. Parking, Picnic Area, Pool, & Restroom Facility.
The new facility includes a new Pool and Deck, a Restroom Building, Picnic Area, and Parking Lot. The rear (south side) of the Restroom Building contains a pool equipment room, a storage room and Janitor’s Closet. The Architectural design utilizes the prevailing breezes, with louvered doors and a detached roof allowed the restrooms to be naturally ventilated with crossing breezes. Privacy walls on the north/east elevation are used to deaden the sound and provide privacy from the road and water way. Lockers are situated adjacent to the pool allowing for more deck space. The project awaits final building department approval.
Project Details
OWNER
Town of Medley
PROJECT LOCATION
Medley, FL
COMPLETION DATE
September 2021
DELIVERY METHOD
Design/Build
ARCHITECT
Bermello Ajamil & partners, inc. & RDC Design Build; Eduardo N Lamas

